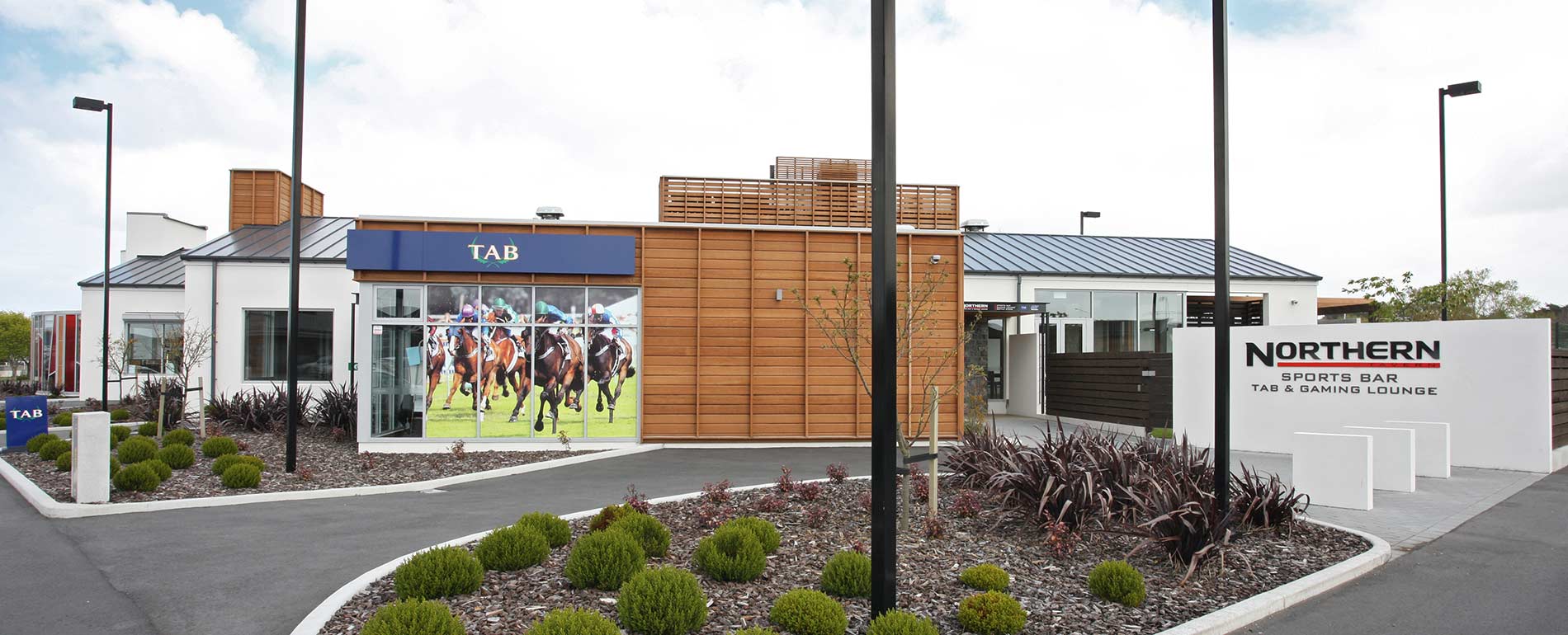
The Northern Tavern and Saucy Chef Restaurant was designed to sit within its suburban neighborhood and provide a vibrant social hub for a diverse community.
The mix of gable and squares of this single-story building mimics the neighboring structures – right down to the large double height ‘chimneys’ at the gable ends. A mix of materials give interest, with entrances defined with by common application of feature masonry – using Dunite from a Bluff Quarry.
The open plan Sports Bar is divided into a series of ‘rooms’ progressing from a relaxed seating area for older patrons, through a less formal area and further west into the conservatory, courtyard and garden areas. The Saucy Chef Restaurants grand canopy entrance gives a distinction which is mirrored inside with its own reception, bar, toilets – and function room.
